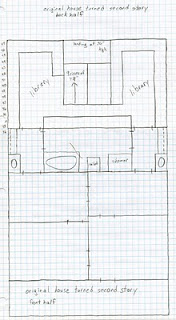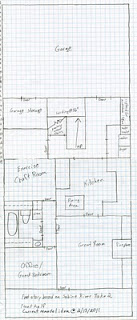All the plans I had for last weekend vanished under graph paper. It was an avoidance tactic, but I figured I had earned it. Thursday the 10th, I drove past an Acadian-style house with four rooms across the front and tried to see how that would work with my house remodel—it didn’t.
[IMAGE OF NOTEBOOK SKETCH] Oops, forgot to scan that sketch once I finally got the scanner working last night. Trust me, it was making a rectangle out of my house that could only be navigated in a circle.
When I got home, I Googled “two-story Acadian house plans” and found Authentic Historical Designs LLC. Unlike a lot of house plans for sell which just look like the same house with different colors, there people based their designs on existing houses.
I was inspired. I will give credit to the two-story remodel to my ex, who first brought it up as a solution to add more square-footage to my house. But these house plans showed me how it could actually work. I spent most of Saturday and Sunday making outlines on graph paper. Why graph paper instead of house design software I’ll get to later.
Stairs gave me fits since I don’t want to cut the floor of the original house. Upstairs bathroom gave me more fits because I couldn’t use the sharing one design I liked with the stairs. At one point on Saturday, I was seriously wondering why I hadn’t gone to school to be an architect because straight lines on graph paper I can do and if I had I would know if these ideas would work. :p
Which as of right now, I don’t. IF I build/add on this addition, I would have to turn all this over to a licensed architect and have official blueprints made. DIY Diva: The Evolution of a House Plan details what they went through. But as far as giving me everything I need and lust after in a house, I don’t think I did too badly for an amateur. And the footprint fits in my yard!

Let’s start with the second-floor, which is part of the house I live in now. I open the closed-up door between my current bedroom and the front porch again and the current living room becomes a bedroom too. The current bathroom and current office are both removed to become sitting/dressing rooms/something for the bedrooms. The current kitchen and back bedroom (which are made out of a pine lean-to to the cypress house) are demolished completely for the up-to-code new bathroom, stairs, and library.
I didn’t want people walking through the bathrooms to get to their bedroom; feels like bad Feng Shui and even if it isn’t, it makes me uncomfortable. One of the house plans had this ingenious set up between two bedrooms, and the only changes I had to make is to move the doors and add a way out through the sink chambers.
The back room was built to house the staircase, and then I realized that all that wallspace could be floor-to-ceiling shelves that my books wouldn’t have to share with a TV and DVDs, beds, or computer desks. This is where a professional needs to put in the windows so they won’t hurt my books.
Stairs: I don’t do well visualizing 3D space, so I want a pro to go over the math on these especially.

Now for the totally new first floor! A matching porch is a feature in Acadian-style plantation homes, so I incorporated it. The front door opens into the Great Room, which will probably be where the TV ends up. To the south side of the house, there is the hall connecting the first floor bathroom with two more bedrooms. The bedroom facing the front will be my computer office. The one closer to the kitchen will become an exercise and craft room, but both should be able to accommodate extra guests.
The great room and hall lead to a larger kitchen with room enough for a dining table. From there to use up space created around the staircase, I put in a storage room for the house, a mudroom corridor to the garage, and a laundry room. The first floor ends with an attached garage and a store room accessible through it.
Making it prettier to look at: Last time I got on a plan the remodel kick, I tried using Google SketchUp but never could get the hang of it. Then I moved to another freeware program and couldn't put a roof on. On a whim, I bought HGTV’s Home Design & Remodeling Suite.
Oh where to start with how much I hate this program. HGTV should be ashamed to have their name on it. Impossibly hard to figure out how to use the tools, never could make it understand that the house sits on pilings (all I was trying to do was build a virtual model on the current house to plan a bathroom remodel), and never could get the roof to look right. Then printing out a plan with the measurements, what came out could only be read by microscope and I couldn’t change it!
NEVER BUY THIS PROGRAM!!!!!!!
So I’m looking for a new home design program, but this time I’m searching the reviews first before buying. The names that keep coming up with high ratings are Chief Architect Home Design Suite 10 and Punch! Home & Landscape Design. Chief Architect Home Design Suite 10 offers a 30-day free trial of their Pro version, so I’m leaning towards them. If I can learn the trial version easily, they may have my business.
Playing with Chief Architect Home Design Suite Pro: The tools are easy to figure out and they have tons of tutorial videos on their website. But the two issues I had off the bat I can't find the solution to.
- The mouse pointer becomes target lines on the grid where you draw the floor plan. -- I'm sure this is a matter of turning something off, but I couldn't find it and coupled with issue two, it messed up my ability to draw a rectangle properly.
- I couldn't read the temporary measurements. -- If I zoomed in close enough to read it so I could see if the wall was long enough, I no longer had enough room to draw the rest of the house.
But what I did find cruising through their Help section was instructions on how to import a scanned sketch and use it to trace the program's version with the bells and whistles. So that's probably what I'll try to do this weekend, though not to the exclusion of everything else.
Read Free!
The BookWorm
No comments:
Post a Comment